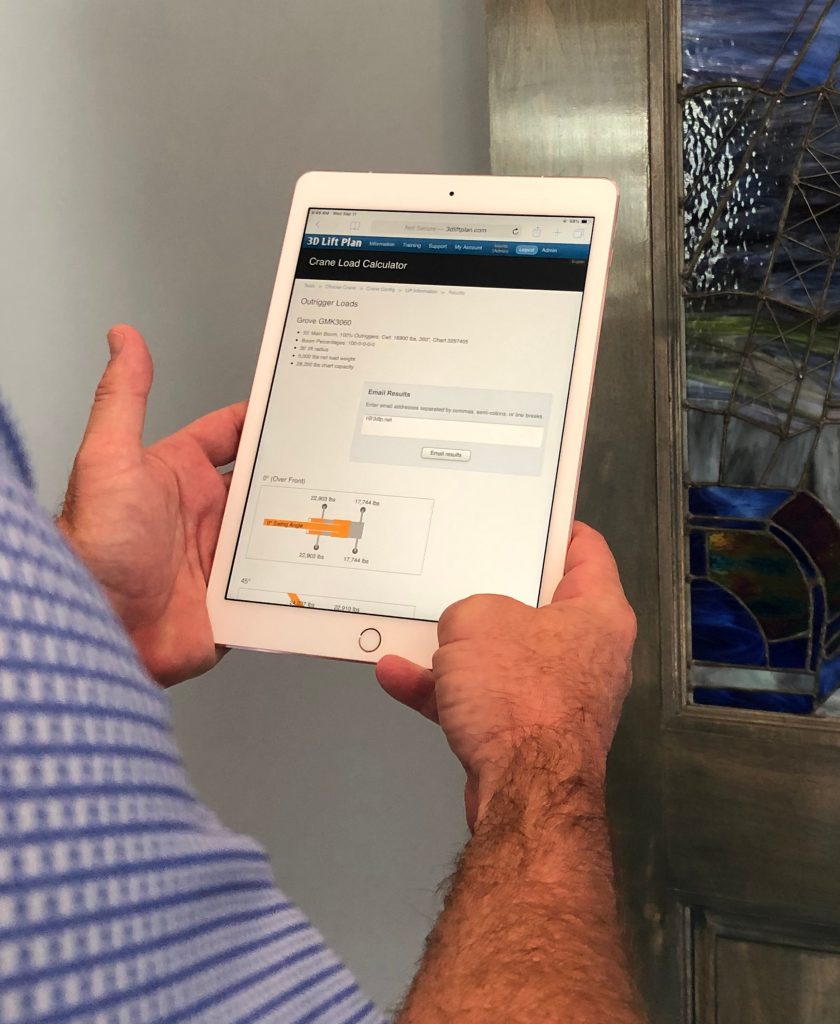
News
Products & Equipment
New web tools make 3D Lift Plan features available on-the-go
September 12, 2019 By A1A Software
 Sketch Pad allows estimators, project managers or others involved in initial job bidding or lift planning to draw on screen using their finger.
Sketch Pad allows estimators, project managers or others involved in initial job bidding or lift planning to draw on screen using their finger.September 12, 2019, Fernandina Beach, Fla. – A1A Software LLC has introduced five new web tools for task specific lift planning activities in 3D Lift Plan.
“These tools enable users to input or gather important lift planning information without creating a full lift plan,” explained Tawnia Weiss, president. For on-the-go, in-the-field decision making, these web tools provide quick, accurate information accessible from a tablet or other mobile device, that can later be integrated into a full lift plan.
Sketch Pad allows estimators, project managers or others involved in initial job bidding or lift planning to draw on screen using their finger. After entering an address, a Google Map displays as background. On this aerial view, it is possible to note the lift location, crane setup location, and other site-specific information. “This is a great tool for gathering initial information for a job estimate,” said Weiss. The sketch can be saved to 3D Lift Plan and will auto-create a lift plan for the user, which reduces steps and streamlines documentation.
Crane Comparison allows users to compare up to 10 crane load charts at a time. “Information displays graphically, for an easy visual reference of the capacities at various working ranges,” explained Weiss. The tool is ideal for sales people who are working with customers to identify the most cost-effective option that can get the job done.
Load Chart Viewer takes information in traditional load charts and presents them in a visual infographic presentation. This graphical representation overlays load chart data, such as capacity at various lift radii, into a range diagram with capacities. “If you’ve heard the phrase, a picture is worth a thousand words…the load chart viewer is exactly that – a visual representation of load chart data,” said Weiss.
Crane Loads Calculator allows users to determine maximum outrigger loads for the specific crane configuration without creating a full 3D Lift Plan. Simply choose the crane, the load chart, boom length, load weight, and radius, and the Crane Loads Calculator will present you with critical setup information.
Mat Calculator, which will likely be used in conjunction with the Crane Loads Calculator, allows users to select the appropriate outrigger pads or crane pads for the allowable ground bearing pressure. This is a mobile variation on the feature integrated into 3D Lift Plan in 2017, which provides data for engineered outrigger pad products, such as DICA’s FiberMax or SafetyTech pads, steel mats, or timber mats, into 3D Lift Plan.
Print this page